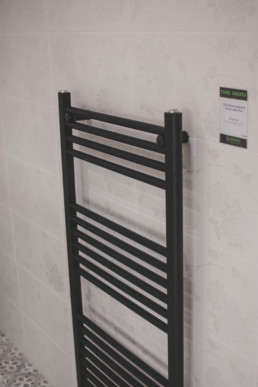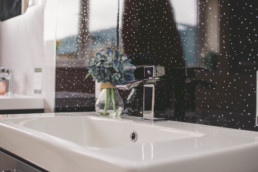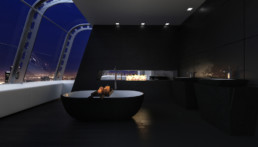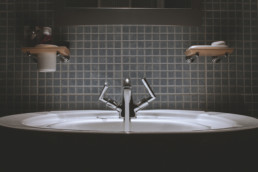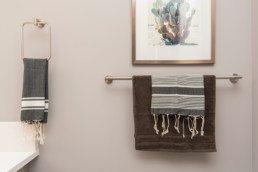Heated Towel Rails: A Mini Guide
There is nothing more comforting than a warm, fluffy towel after you step out of the shower, especially on a chilly morning. Heated towel rails give you the means to enjoy this luxury with no hassle. When it comes to picking one, there are a few things that you should consider;
Central Heating, Electricity, or Both?
You actually have a few choices when it comes to heating your towel rail. You can plumb it into your central heating, just like any other radiator. This means that it will go on and off in time with your central heating.
You can get an electric-only towel rail. These are completely safe and will operate on their own switch, so you can directly control when it comes on. This is an excellent choice if you still want warm towels on warm days when you might not need the central heating on.
If you want to have the ultimate level of control, you can choose a dual fuel towel heater. These run on your central heating but are also plugged into the mains. In winter you can leave it to run with the central heating. In the summer you can have it on when you want without heating the whole house.
Size Matters
Your heated towel rack is not only going to warm your towels but your whole bathroom. So remember to measure up your room and use a British Thermal Unit (BTU) calculator to pick the right sized heater to keep the entire room cosy.
Don’t forget, Yorkshire Trade Bathrooms Huddersfield also do a free home measurement service if you need help incorporating a heated towel rail into a new bathroom design.
Design
There are a lot of different styles of towel rail so have a look around to find something that really appeals. It can be helpful to use a 3D design service as this will help you visualise how the towel rail will look in your space. At Yorkshire Trade Bathrooms Huddersfield, we can help you find the right heated towel rail and work out the perfect location for it in your bathroom alongside other bathroom fittings with our 3D design service.
How to design a family bathroom
When it comes to designing your family bathroom getting it right is key to a happy and harmonious home. Which means thinking carefully about the choices you make when it comes to layout and design. We’ve worked with hundreds of families over the years. Here, are our five top tips for how to design a family bathroom that works for you.
Child-friendly
You make sure the rest of your home is child-friendly but, beyond ensuring children can’t get into the medicine cabinet, you may not have given much thought on how to make your bathroom safer. Choose non-slip surfaces in baths and showers and avoid sharp edges. You could also use soft-close toilet seats or thermostatic showers, reducing the risk of scalding.
Bath vs Shower
When it comes to bathrooms, one size doesn’t fit all, which means you could be working with quite a small space. If you are, it might be tempting to go for just a shower. However, unless you’ve older children, this isn’t practical. Go for an L or D shaped bath instead, which has a shower over the tub but gives you more space at the shower end.
Shower choices
If you have enough space for a separate shower, choose non-slip tiles and make sure you have a handheld as well as a fixed showerhead, which will make keeping your children clean a lot easier.
Twin sinks
If you’ve enough space, twin sinks are another excellent option. Firstly, they mean more than one person can get ready at the same time without bumping into each other. Secondly, they offer additional counter and storage space.
Storage
When it comes to bathrooms, there are things you’ll need on a daily basis: toiletries, toys, toilet paper, towels and medicine. Work on the principle that there should be a place for everything, and everything should then be in its place by adding plenty of storage. The more organised your bathroom is, the less stressed you’ll be getting the kids ready for school in the morning or for bed at night.
What will bathrooms of the future look like?
The bathroom is one of those rooms you can’t help but spend time in, whether it’s while you’re getting ready for work or bathing the kids on an evening. And, while the style may have differed over the years, little about what you find in a bathroom has. Now, though, thanks to modern technology, bathrooms are changing. Here, we look at how.
Eco-friendly solutions
The environment, and limiting the damage humans are doing to it, is one of the top priorities for many people and bathroom designers are looking at ways they can play their part by making bathrooms more eco-friendly. An example of this is toilets with ‘save a flush’ adaptation, which not only saves water but saves you money by reducing water bills.
Toilets
Toilets are changing in other ways too. You could, for example, find your next toilet varies the height of the seat based on who’s sitting on it. Alternatively, it may warm the seat if the bathroom temperature drops below a certain level. In the future, toilets could be used to help you keep an eye on your health too, with sensors allowing it to check kidney functions or for pregnancy.
Showers
Showers are a big issue when it comes to creating environmentally friendly bathrooms. The average length of a shower is eight minutes, yet we spend almost two of those waiting for the water to heat up. Water which is, literally, going down the drain. Many modern showers already allow you to save water using things like aerating shower heads. Going forward, however, showers will have built-in water recycling systems which clean and reuse water you’ve already bathed in.
Smart mirrors
The use of smart technology in the home, from virtual assistants to fridges that tell you when food will expire, is growing and its use in bathrooms is no exception. Going forward, we could be looking at ourselves in mirrors which not only show our reflection but tell us the date, time, and weather as well as when to stock up on toothpaste.
How your bathroom can add value to your home
If you’re looking to sell your home, you may think there’s no point replacing or renovating any of the rooms as the new owners will take care of it. However, if you have the time and money available, there are certain areas in the home that it pays to upgrade before putting on the market. In fact, your dated bathroom could be costing you thousands in resale value. So, what can you do with your bathroom to add value to your home?
Three Ways A Bathroom Can Add Home Resale Value
- Conduct a bathroom refit
A new bathroom can add 3% to the value of your home. However, this doesn’t need to cost you this much to do. A bathroom refurbishment doesn’t necessarily mean a total gutting unless your bathroom is particularly dated. Instead, add new taps, power shower, and shower screen can make your bathroom look brand new and shiny. Depending on the bathroom cabinetry, these can be left, painted or replaced as necessary.
- Add an en suite
By increasing the number of rooms and features your home has, it becomes much more functional and therefore, more profitable. En suites are a major trend and a great way to add value to your home. Don’t think you have the space? Many manufacturers offer bathroom fittings that have been condensed to suit a small en suite, so you don’t need to lose too much of the bedroom in order to fit a small bathroom or WC.
So, is it worth removing some wardrobe and bedroom space for an en suite? Research suggests a typical four-bedroom house can be worth up to £20,000 more than an identical home without an en suite.
- Downstairs bathroom
Adding or upgrading your downstairs bathroom not only adds value but can attract a larger number of viewers, especially as a downstairs bathroom can be incredibly useful for older generations that are looking for homes that offer the option of single-level living. Furthermore, with an increasing older population, a downstairs bathroom is something many come to expect when house viewing.
A downstairs bathroom can add serious value too. Typically a 5% increase in value. In London, this can equate to an extra £30,000 on the sale price while in the rest of the UK the average increase is £11,304. Not bad, when you consider the cost of adding a downstairs bathroom is around £2,500.
How To Maximise Space In A Small Bathroom
Utilising your space in a small bathroom can be challenging to master. After all, a comfortable bathroom needs at least 70cm in front of the WC and around 100cm in front of the bath to ensure it is easy to get in and out. However, just because you have a small bathroom doesn’t mean you have to suffer from bruised knees, and you don’t have to forsake having a bath either.
There are several cunning tricks to follow to ensure you make the most of your bathroom and make sure you have everything you need in a compact space.
Ways To Maximise Space In A Small Bathroom
The bath
- Look for an L-shaped bath
An L-shaped bath can be ideal to still provide plenty of room, even if your wall-to-wall length is minimal. Furthermore, an L-shaped bath offers a shower enclosure, with the help of smart screens, so that you don’t have to have a separate shower and bath ensemble.
- Add depth if the width is limited
Many manufacturers offer smaller bathtubs to suit a smaller space. However, to ensure they are still sumptuously comfortable and inviting after a long day, look for a small, but deep tub. Don’t be afraid to seek out freestanding options too.
The sink
- The illusion of space
A wall-mounted sink basin can free up the floor space, which gives the impression of a bigger bathroom. Similarly, a neat towel rail underneath or to the side can provide more space than a separate towel rail while being practical.
- Slim basins and cabinets
Alternatively, if your bathroom needs storage space, then a cabinet underneath can provide invaluable storage. To ensure you still have lots of space, look for slimline sinks with slim in-built cabinetry. In some cases, a corner unit may be more space-saving too.
The WC
- Wall-hung toilets
Again, you can free up floor space to provide the illusion of a bigger bathroom by utilising wall-hung toilets. The cistern can even be built behind the wall, depending on your bathroom set up, to provide a really minimalist design.
- Short projections
A short projection toilet naturally takes up less space, as does a slimmer, but taller cistern. With so many different models available; there are plenty of compact WCs to choose from.
The shower
- Frameless showers
If you want a freestanding shower in a small bathroom, then opt for a frameless design. These are ultra-stylish and create an open and inviting bathroom design.
- Sliding panel
Shower screens that swing will need ample space to be easily manoeuvred. However, sliding panels make shower access easy, without requiring space. Similarly, you can find concertina doors that can keep things compact. However, they may need more maintenance to prevent mildew build up.

